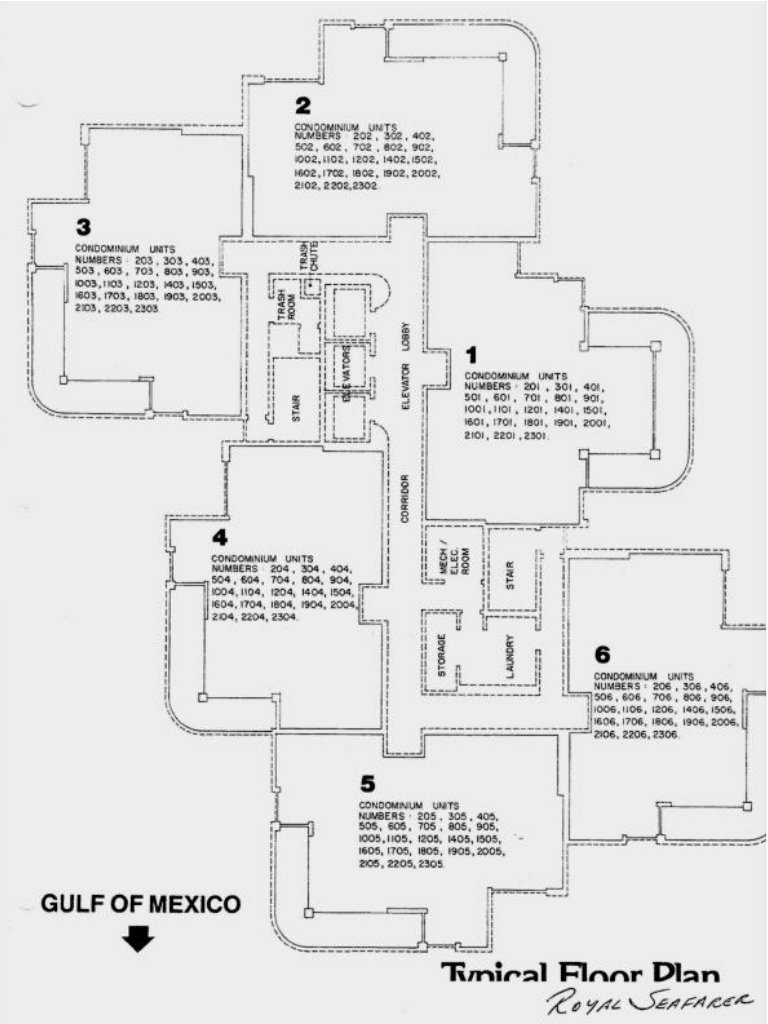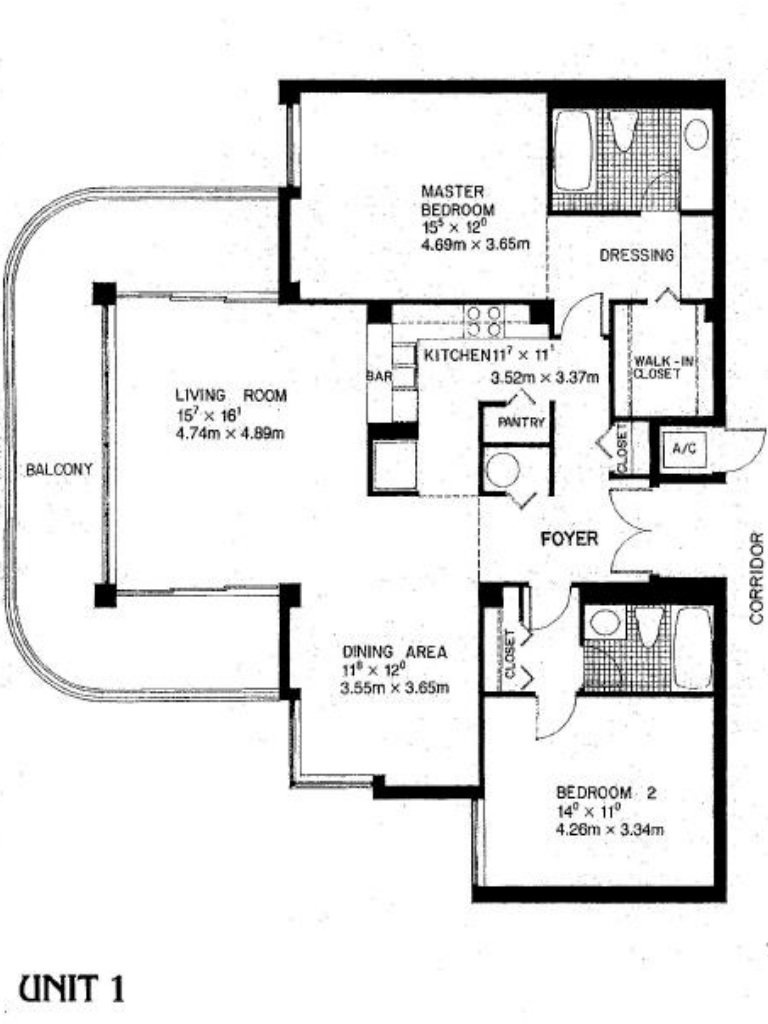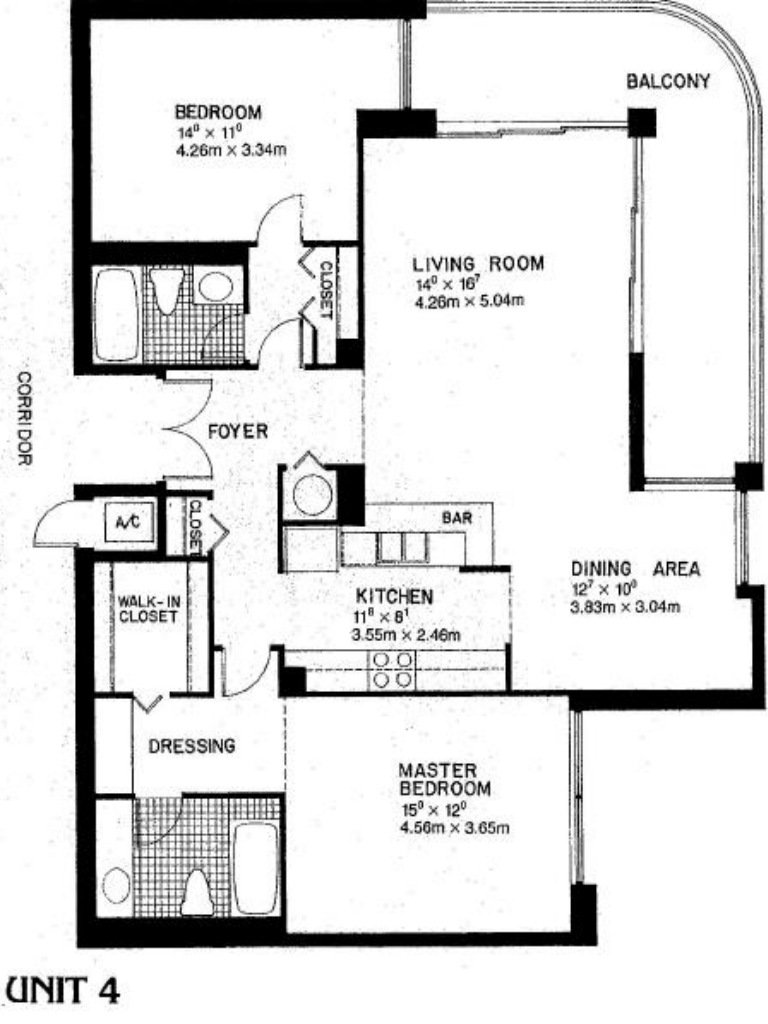The Royal Seafarer Floor Plans
The Royal Seafarer building has a very unique footprint, making it truly a one of a kind on Marco Island. The purpose of it’s diagonal design is to maximize the viewing potential from all units, which allows each unit a large, wraparound balcony complete with breathtaking water views.
The building is comprised of 6 “stacks” with stacks 2 (island side), 1 (middle), and 6 (beach side) on the southern face of the building. On the north face are stacks 3 (island side), 4 (middle) and 5 (beach side). Below you will see the buildings site plan as well as the different 2 BR / 2 BA floor plans.
Royal Seafarer Site Plan




